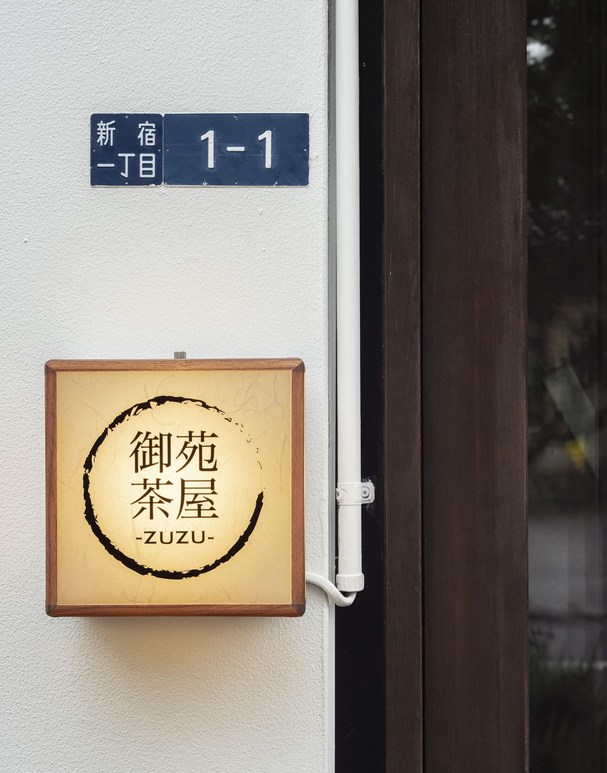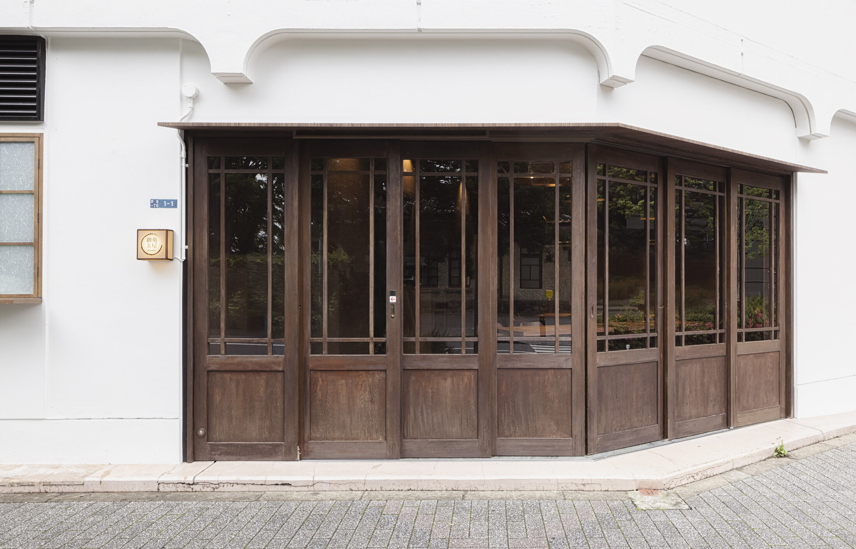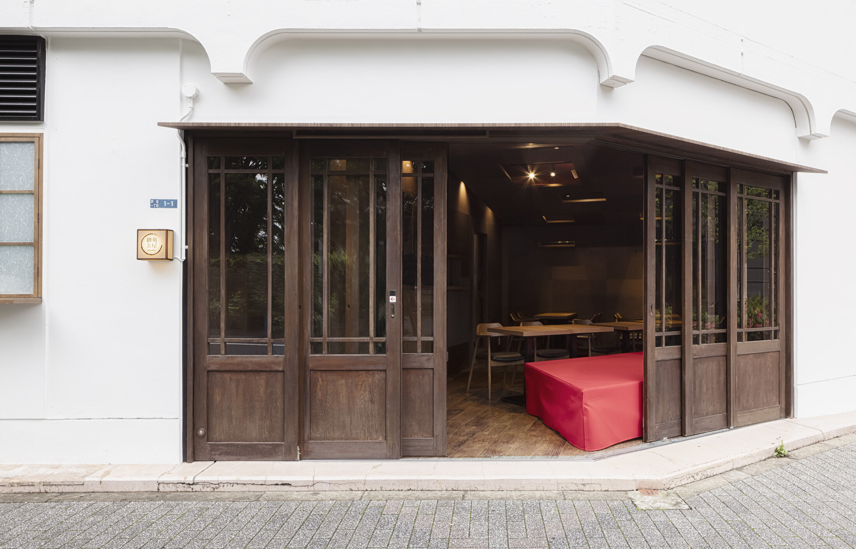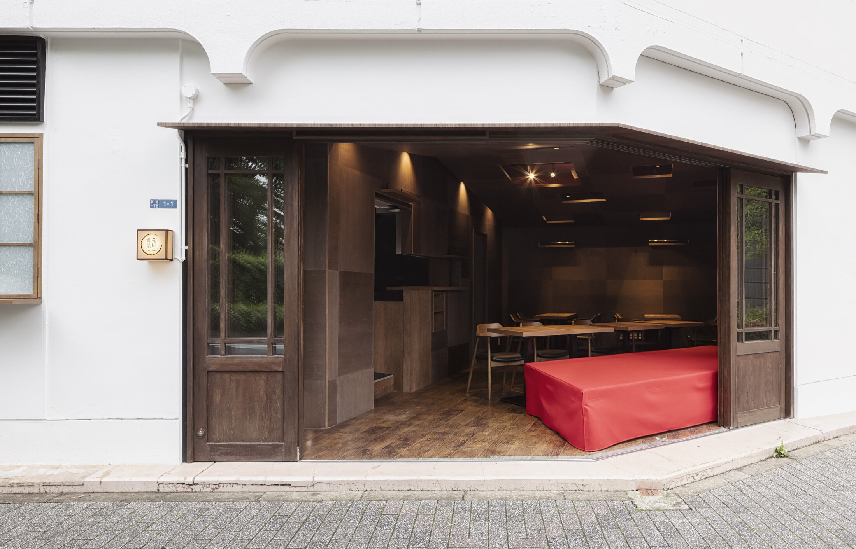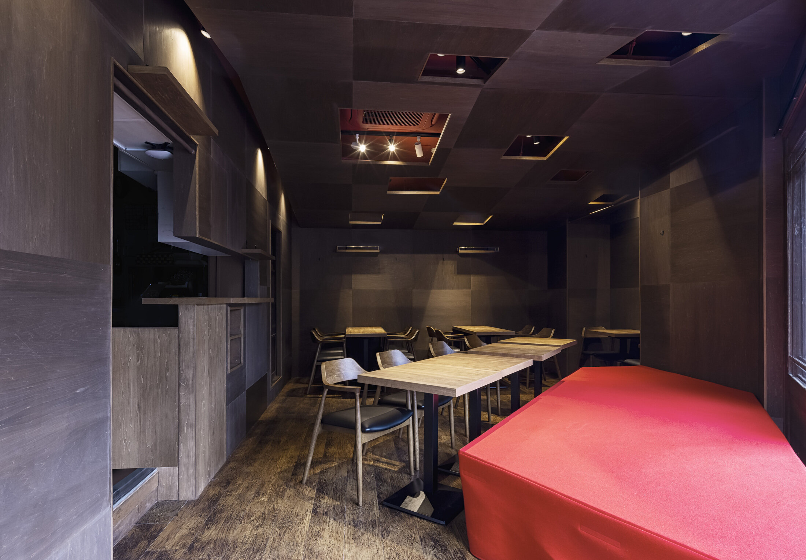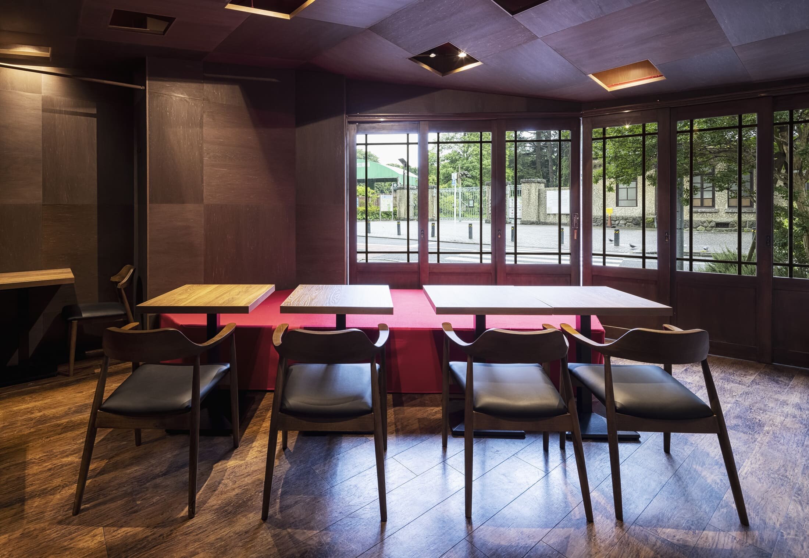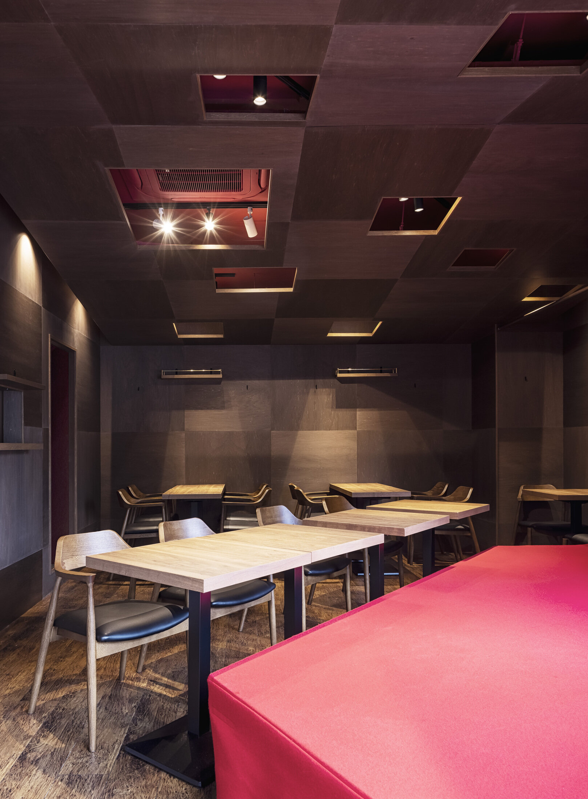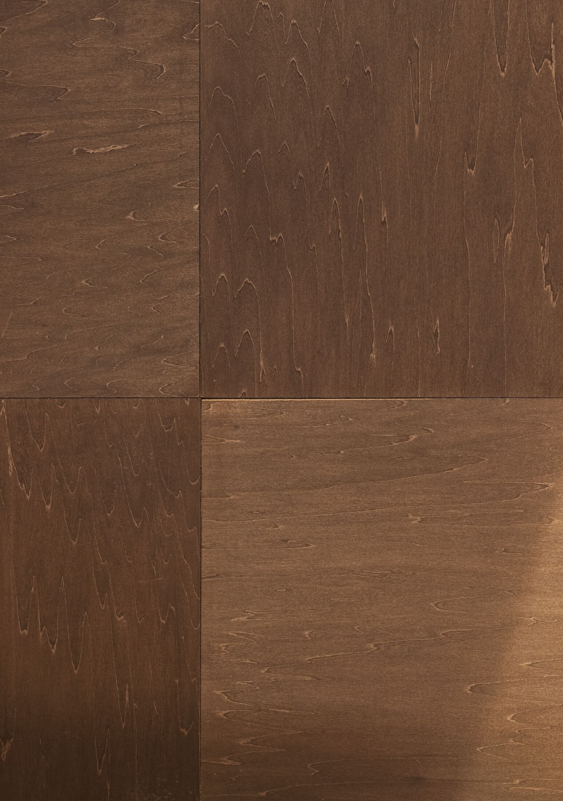Gyoen tea house ZUZU
Tokyo,Japan/2022
“ Hirairi ”
Hirairi – Japanese traditional architectural structure, where the building has its main entrance on the side which runs parallel to the roof’s ridge.
This time, the site of the project is in the front of Shinjuku Gyoen’s Okido Gate. In the past, this historic area was a prospering and flourishing post-town of Shinjuku Naito. There, in its surroundings, for the sake of designing a modern teahouse that mainly serves ochazuke, we attempted to use architectural style of the townscape that formed the town in the past.
In Japanese houses, there are two words that describe the positional relationship between the roof and the entrance: ‘tsumairi’ and ‘hirairi’.
Tsumairi refers to Japanese traditional architectural style where the main entrance is on one or both gabled sides. That means, when viewed from the side, the roof looks like the shape of the letter 8 (the gable side).
On the other hand, hirairi refers to Japanese traditional architectural structure, where the building has its main entrance on the side which runs parallel to the roof’s ridge. In other words, in the building with a gabled roof, the entrance is installed on the flat side and it corresponds to the eaves side.
In the post-town of Naito-Shinjuku, when the style of hirairi was adopted, it was possible to adjust and connect an architectural structure to the next building. This enabled to preserve the area’s utility factor which created the townscape without feeling the pressure against the road. On top of that, since the whole structure is parallel to the eaves it was easy to create a space like a porch.
Therefore, this time by adopting a structure of hirairi we will create a tenant building with a flat entrance and design a facade that resembles the townscape. As a result, we try to recreate the architectural style of a post-town using modern structural plywood to create eaves and porches.
Design: Masahiro Yoshida, Kim Hyeong Wook
Photos: Keisuke Miyamoto
COPYRIGHT © KAMITOPEN - ALL RIGHTS RESERVED.

