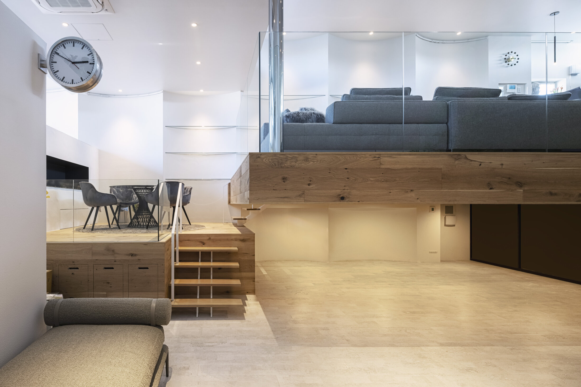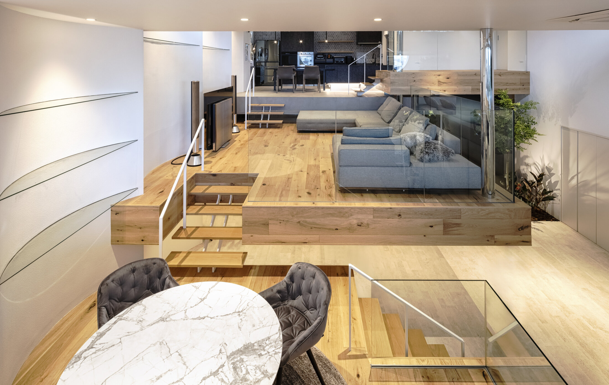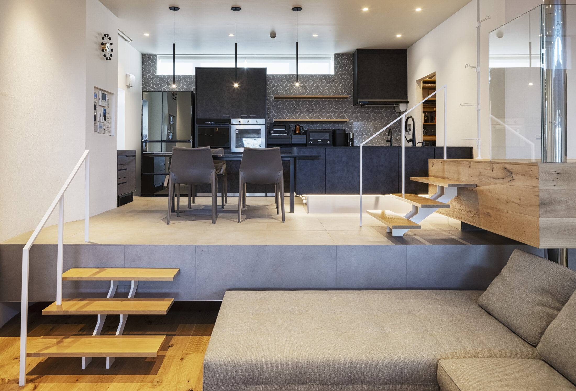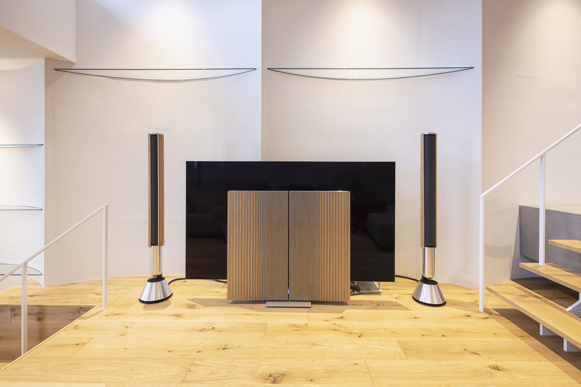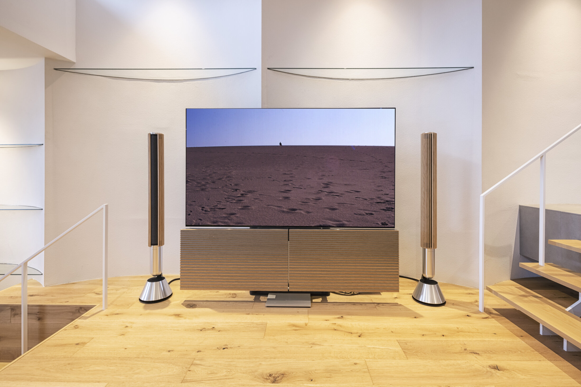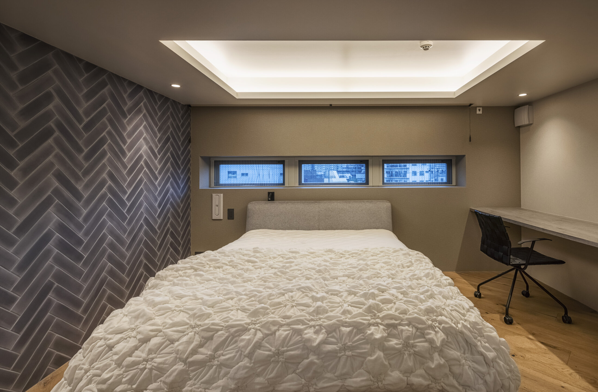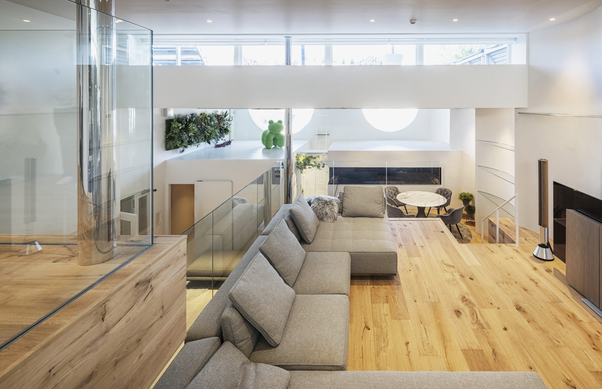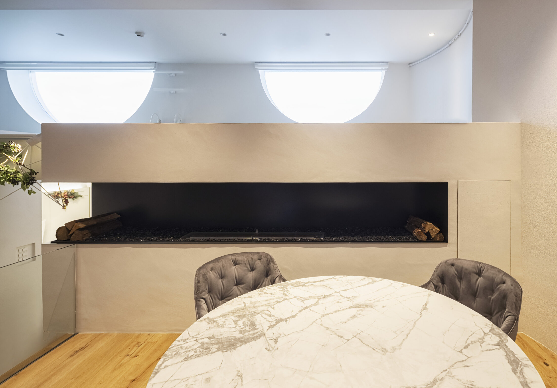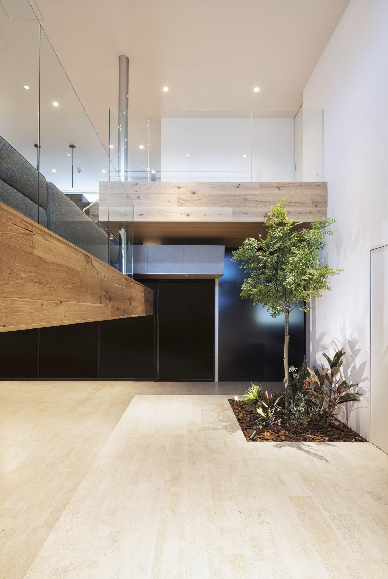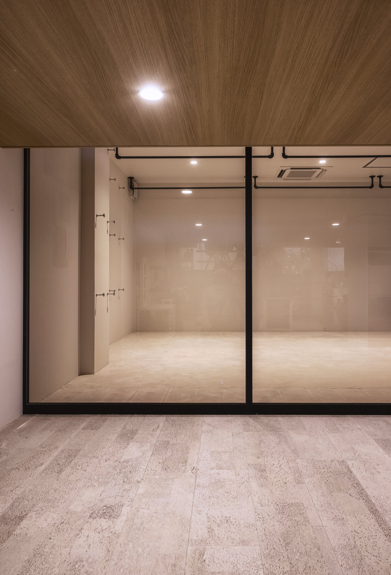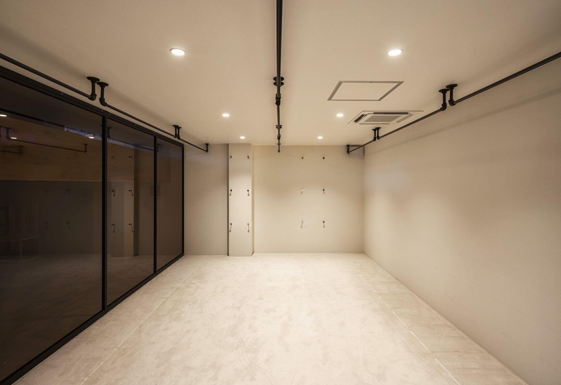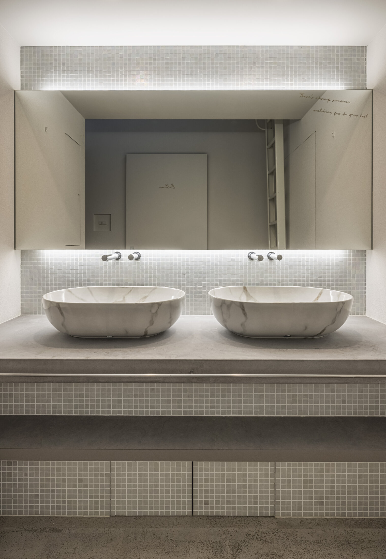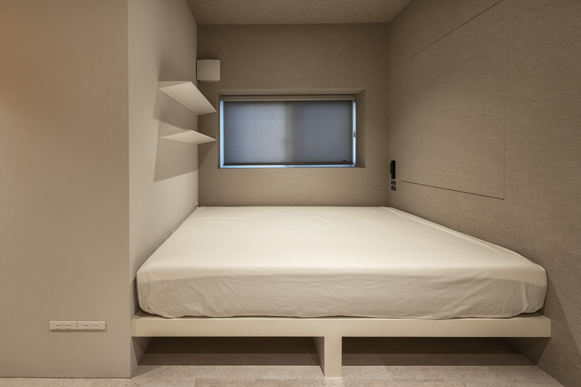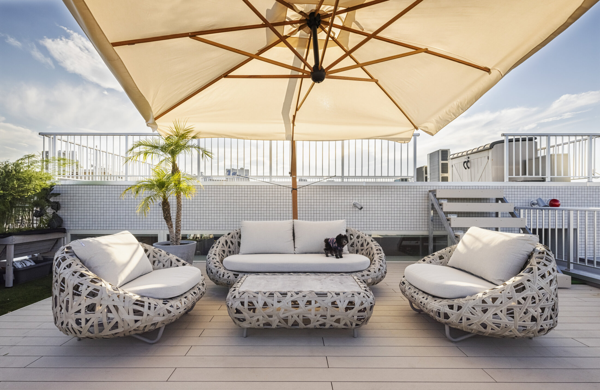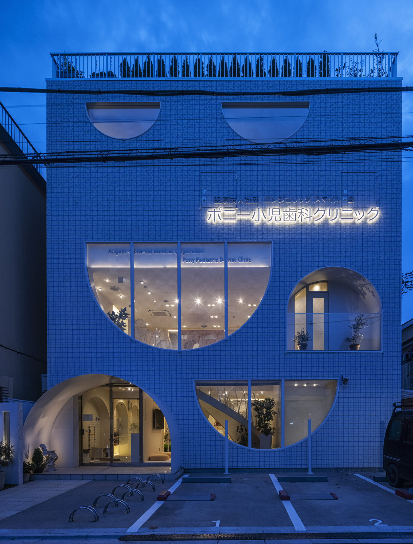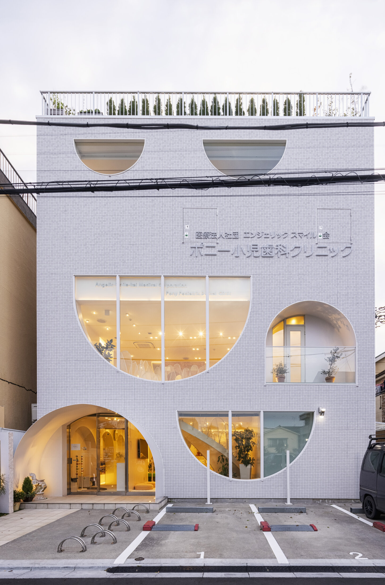House A
Tokyo/2023
「SkipSkip」
The project theme involves an expansion plan for a pediatric dental clinic designed for future development.
Initially, the plan aimed to extend only the clinic. However, it was later decided to incorporate an extension into the clinic owner’s house. The clinic director’s desires were explicit: “I want to have an open house with no partitions inside.”
Therefore, we opted not to create wall partitions between rooms necessary for daily life, such as a hobby room, living room, dining room, and kitchen. Instead, we proposed a multi-level floor plan in which space is divided by steps.
In practice, upon entering the house, there is a hall. Ascending the stairs, you encounter a room with a fireplace. Moving further up, there is a living room. Ascending the stairs again, you enter a dining room with a kitchen. On the upper floor, there is a bedroom. The hobby room is situated within the opening (gap) under the living room, and the closet fits beneath the dining room and kitchen.
Standing in the kitchen, you have an extensive view of the entire space. The sky above the rooftop also becomes visible, allowing you to enjoy the entire open space of the house.
In summary, I envision the inhabitants of this house feeling relaxed every day.
Design:Masaihro Yoshida・Yoshie Ishii
Photo:Keisuke Miyamoto
COPYRIGHT © KAMITOPEN - ALL RIGHTS RESERVED.

