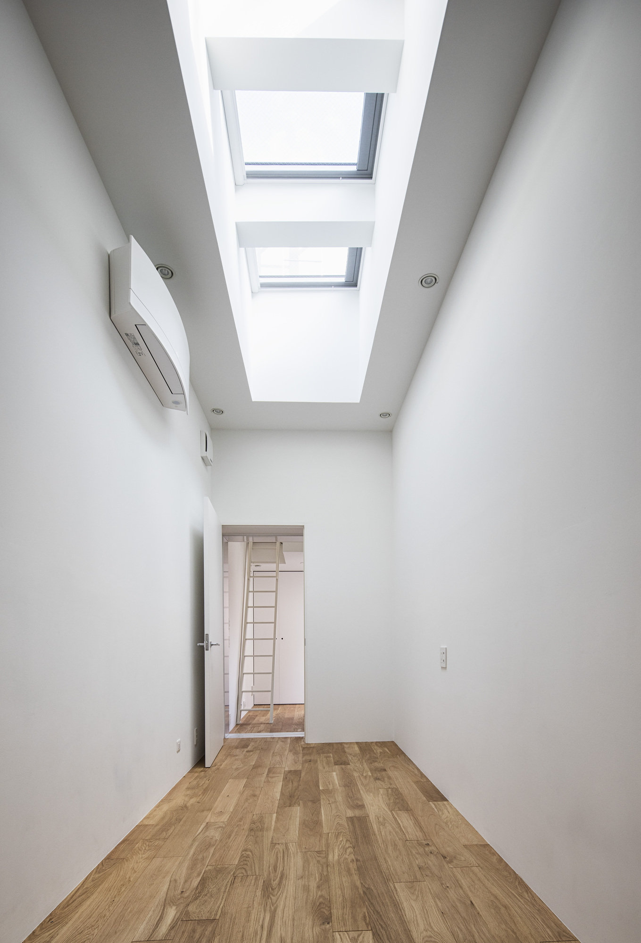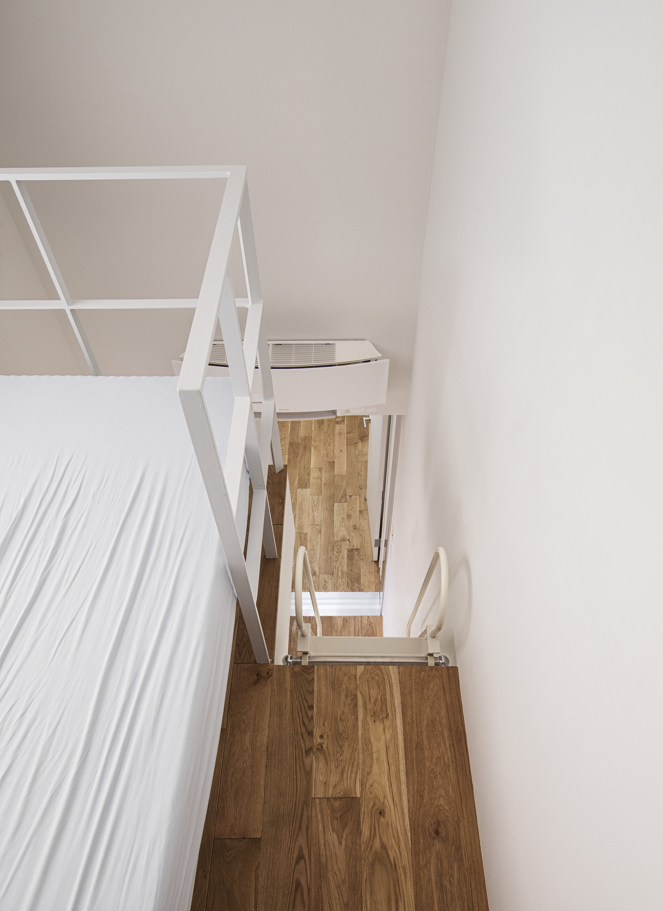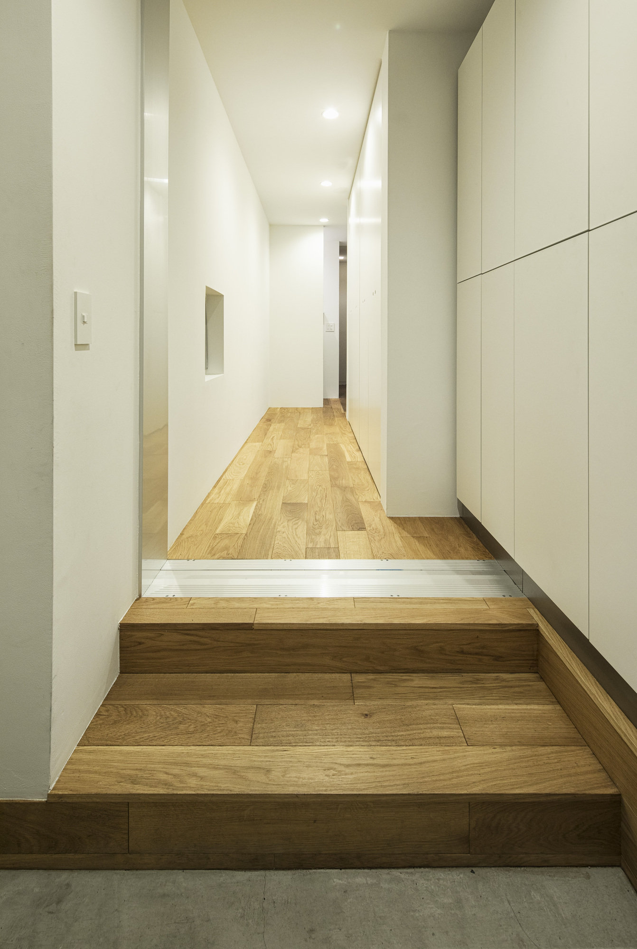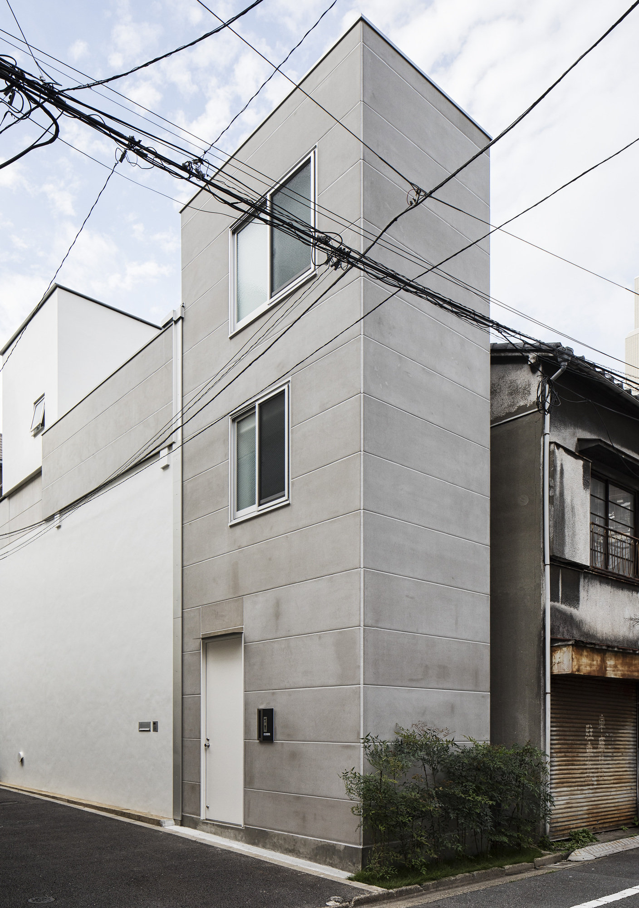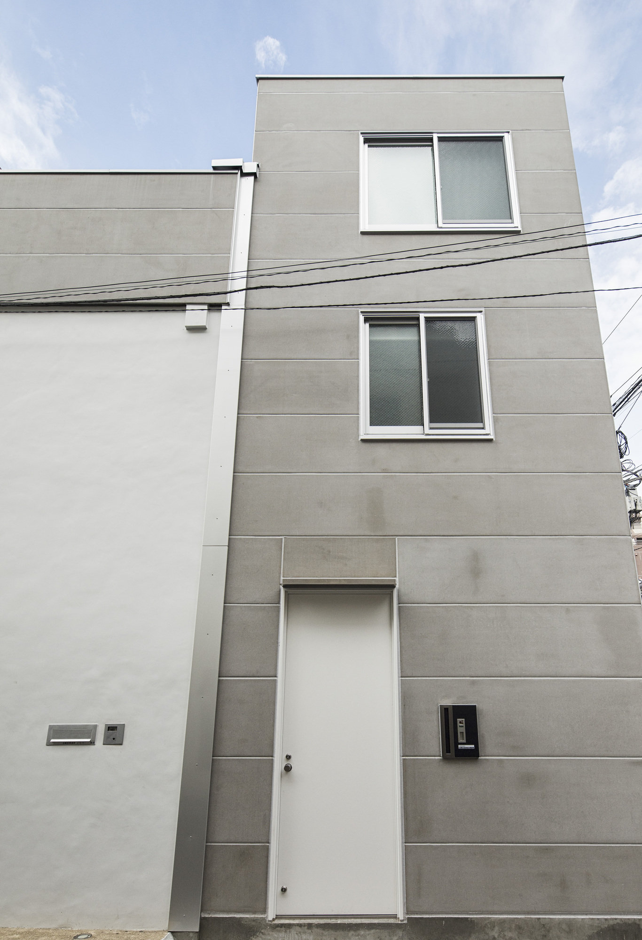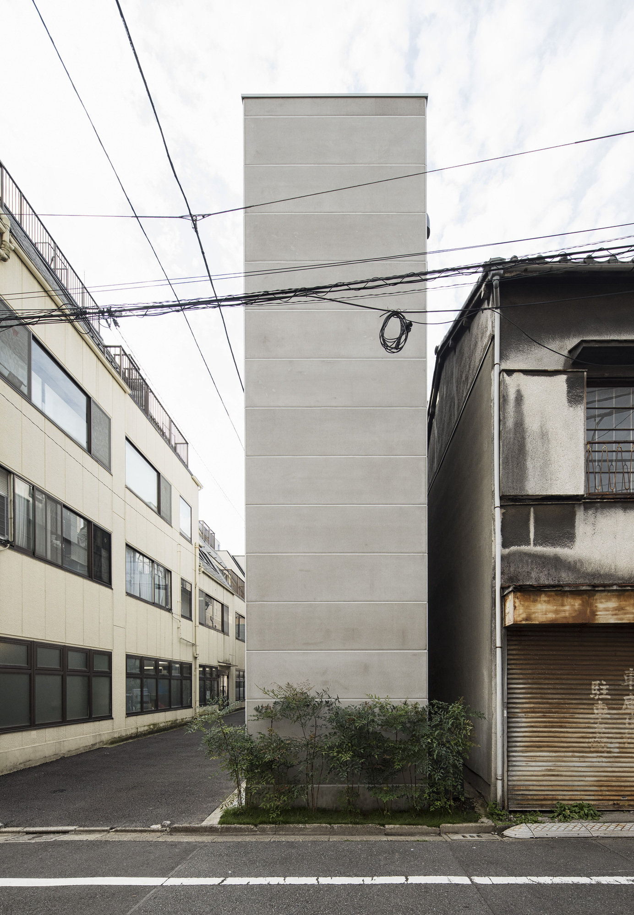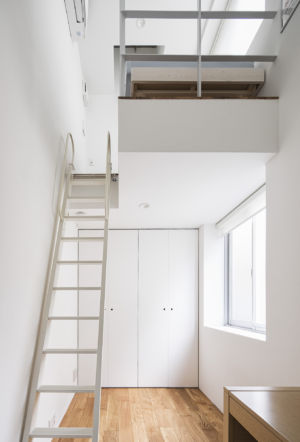WORKS
WORKS TOP > 2017 - Slim House
Slim House
Tokyo, Japan / 2017
“Adaptation”
It was a planning of extension the private residence in Kappa-Bashi.
Built a children’s room with taking what open space of entrance, and terrace on 2nd floor to inside.
I planed skylight to the existing terrace part where was family’s oasis. It is, for use open living or corridor and keeping their memories.
In addition, the children’s room is a compact space, but there is a sense of openness because of a double height ceiling.
I designed “adaptation” by using adaptable material, details and shape.
Designed by Masahiro Yoshida
COPYRIGHT © KAMITOPEN - ALL RIGHTS RESERVED.

