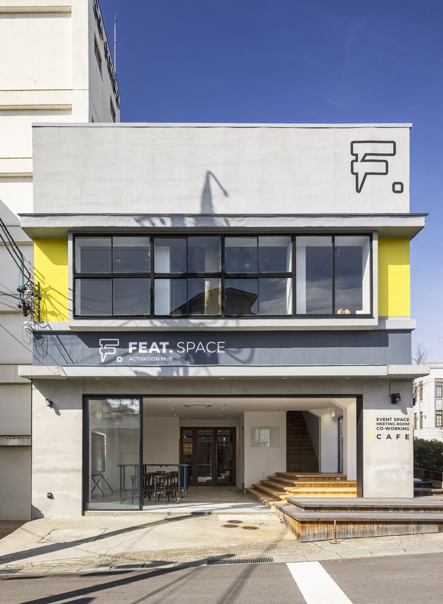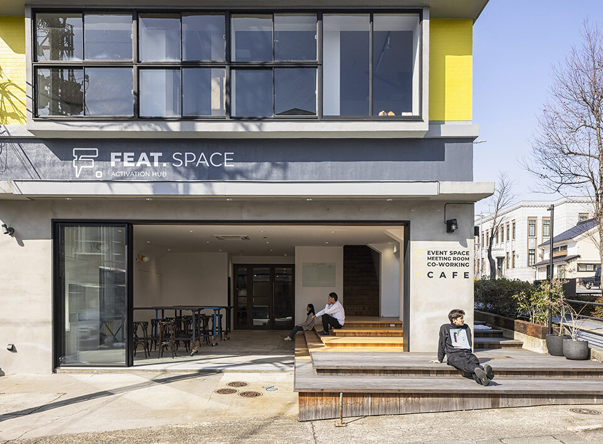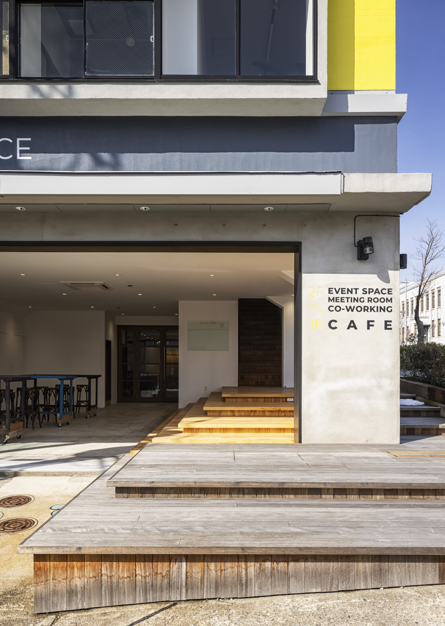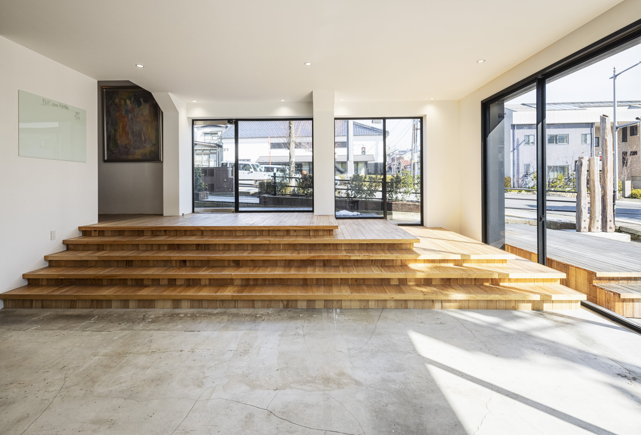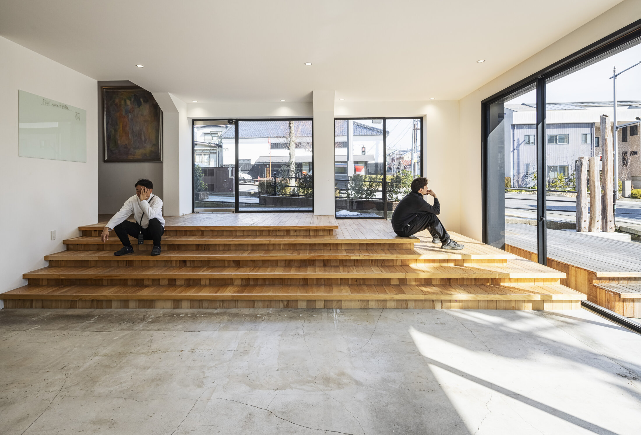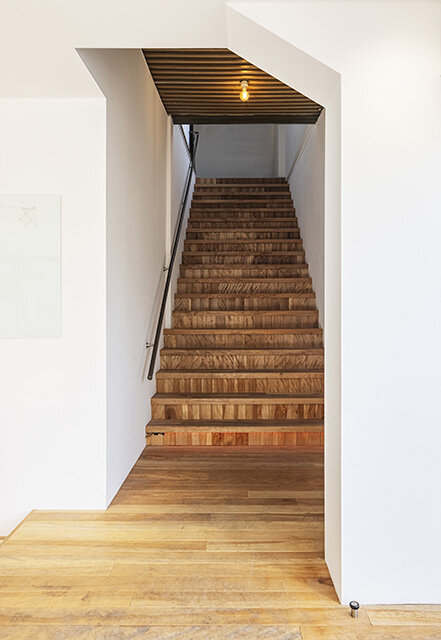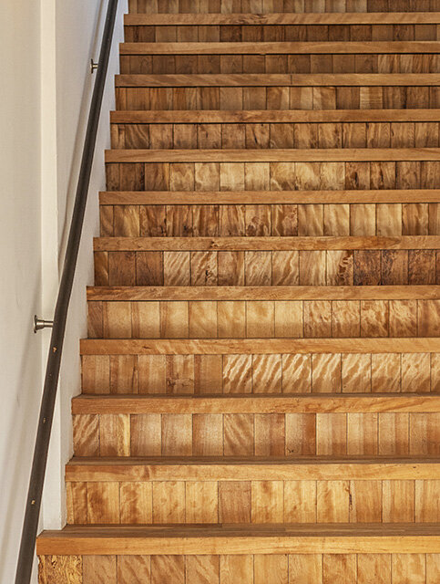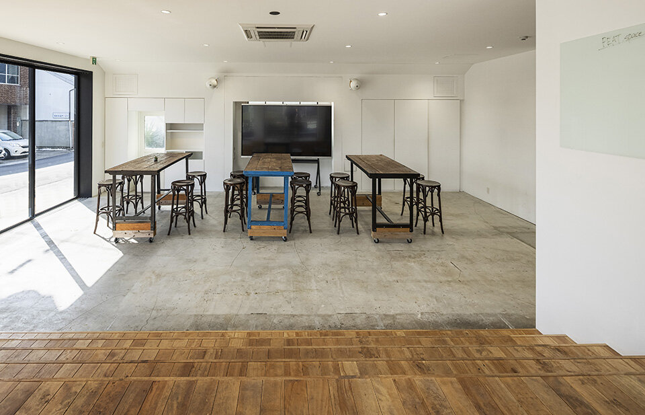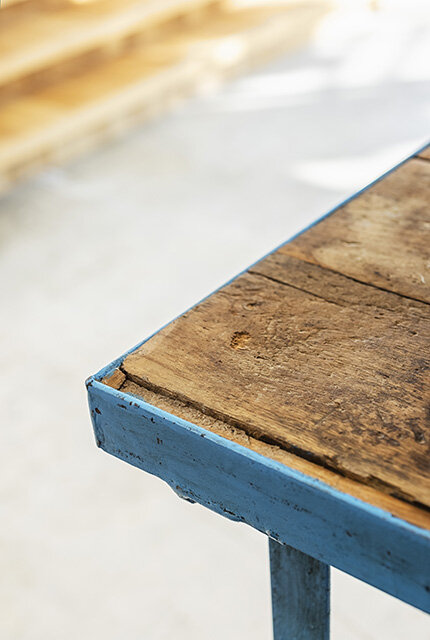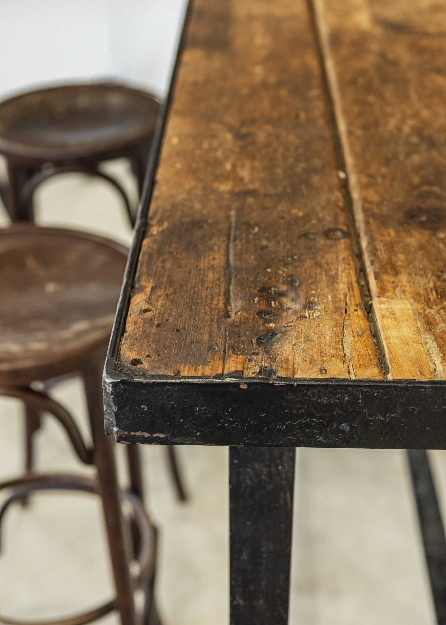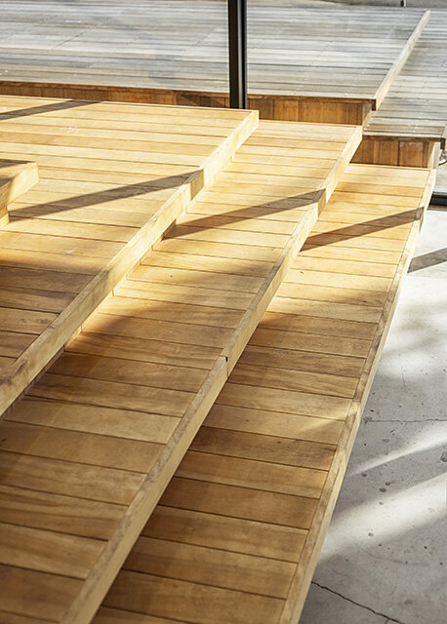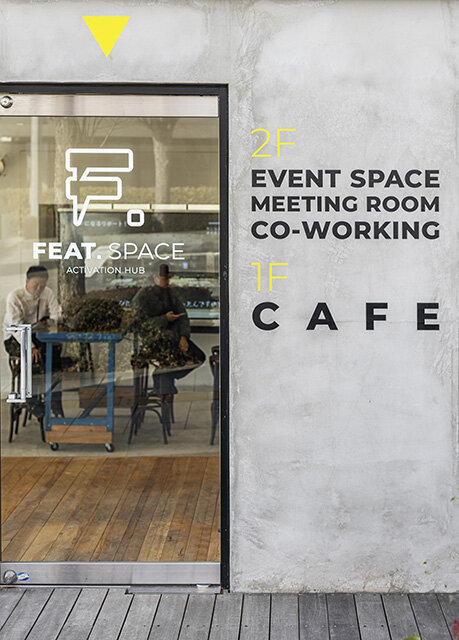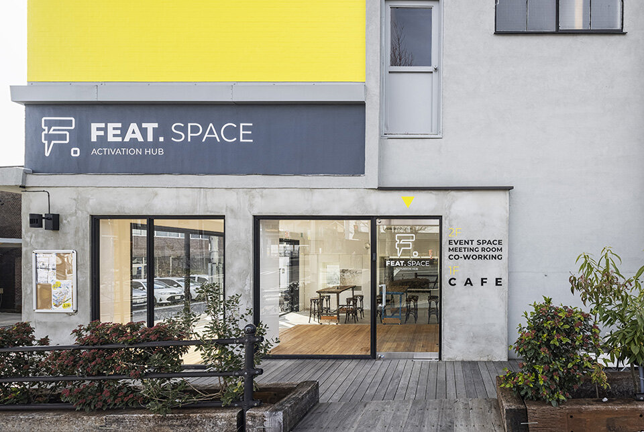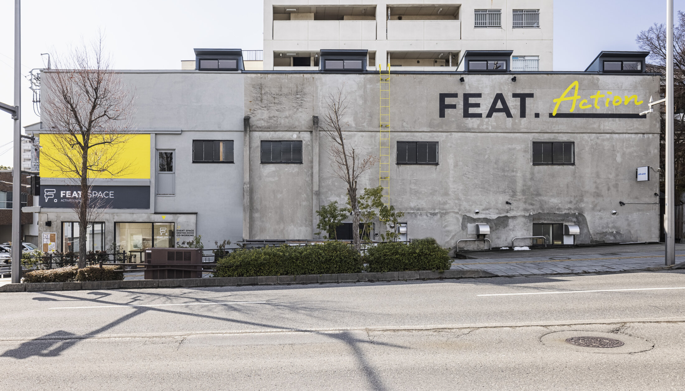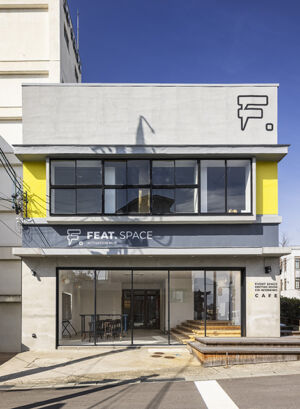FEAT building
Nagano/2023
Concept
“Dancing stairs”
The Feat Space is a collaborative office fostering connections among individuals with diverse skills, backgrounds, and visions. In our latest endeavor, we meticulously crafted the stairs and entrance hall to serve as an inviting gateway to the Feat Space experience.
In architectural parlance, the expansive, level area between stair flights is known as a landing. By thoughtfully designing this space, we envisioned the staircase not merely as a functional element but as a statement piece—a symbol, a seating area, a defining feature of the structure, and a conduit for drawing people into the second floor.
Through careful manipulation of the incline between the existing stairs and the building’s primary thoroughfare, we have fashioned a multifunctional zone that transcends its conventional designation as a staircase. It seamlessly transitions into a landing, a performance platform, or even a communal seating arrangement. Augmented with amenities like verandas and integrated speakers, the possibilities for its utilization are boundless.
Furthermore, by leaving ample space unadorned, we have provided a blank canvas for occupants to utilize with unrestricted creativity. We anticipate this open space will serve as a breeding ground for innovative ideas and collaborative ventures.
Design:Masahiro Yoshida, Hyosei Tou
Photo :Keisuke Miyamoto
COPYRIGHT © KAMITOPEN - ALL RIGHTS RESERVED.


